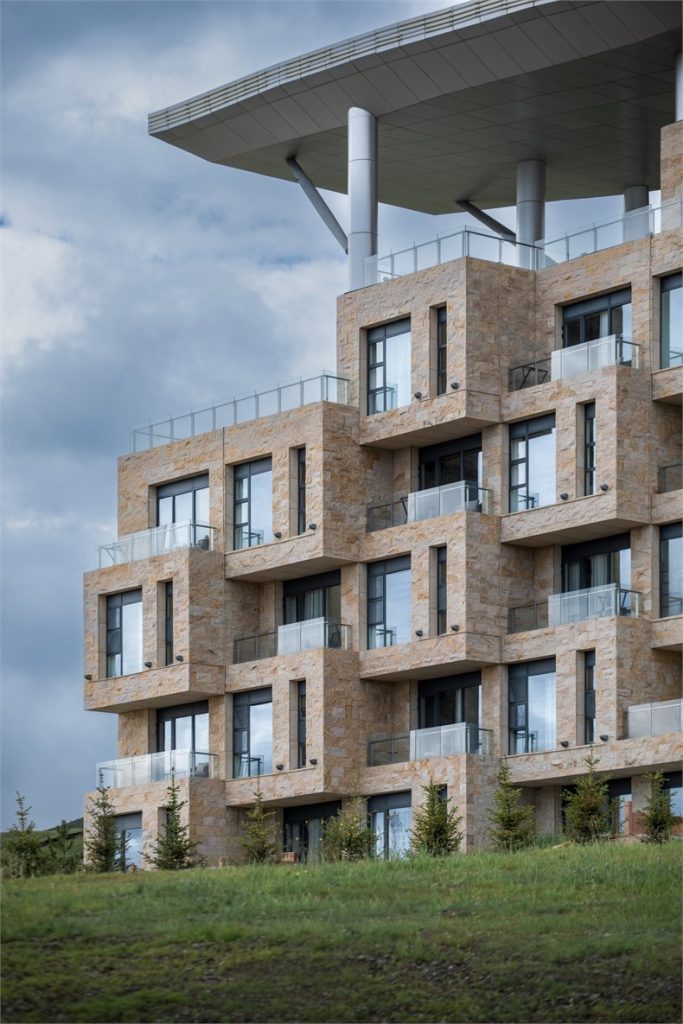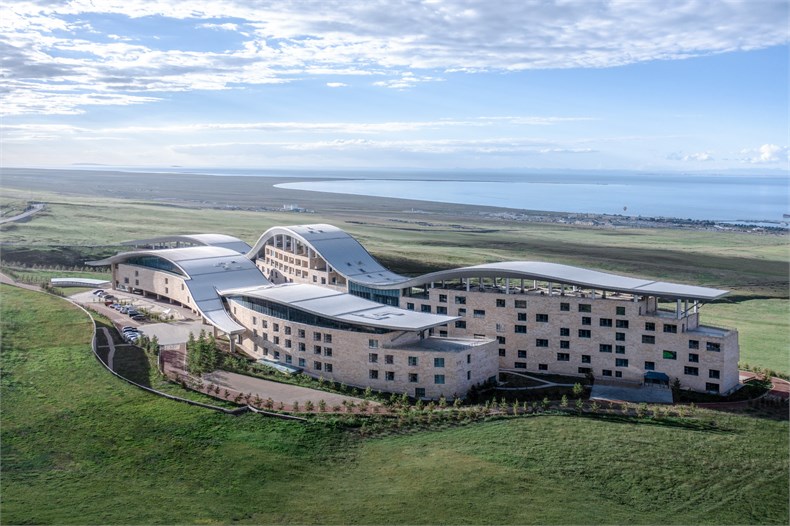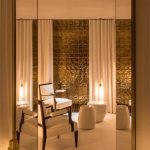WSP Architects: Qinghai Lake International Hotel
Designed by WSP Architects, the Qinghai Lake Guanhu International Hotel is situated in the Erlangjian Scenic Area, which serves as the gateway to Qinghai Lake. Positioned at an elevation of 3,401 meters, it is nestled against Nanshan Mountain and overlooks Qinghai Lake. The hotel’s main building stands about 3,300 meters from the lake, providing expansive and stunning views.
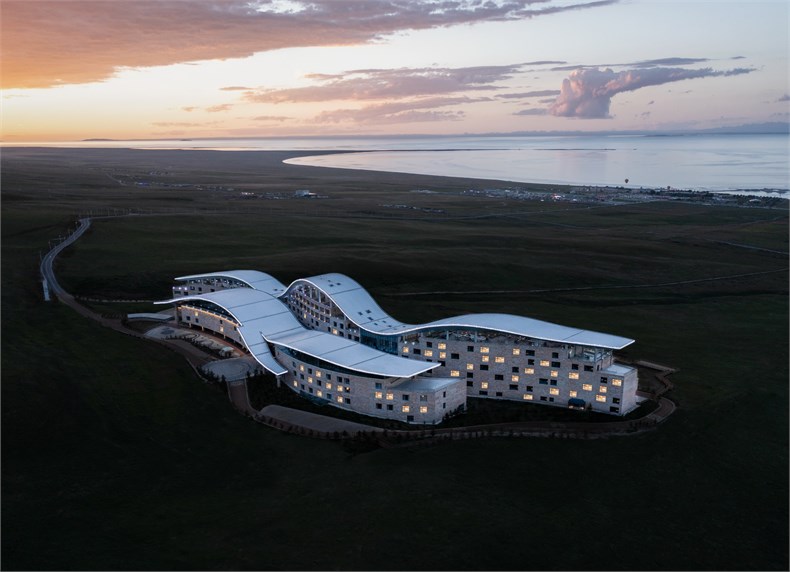
“Symbiotic Origins, Harmonious Integration” The cloud pattern has long been seen by the local community as a symbol of good luck and creation. Historically, these patterns were painted on clothing, jade pendants, and sculptures to represent hopeful visions for the future. Locals also offer khata (a traditional ceremonial scarf) to visitors from afar as a sign of respect and blessing.
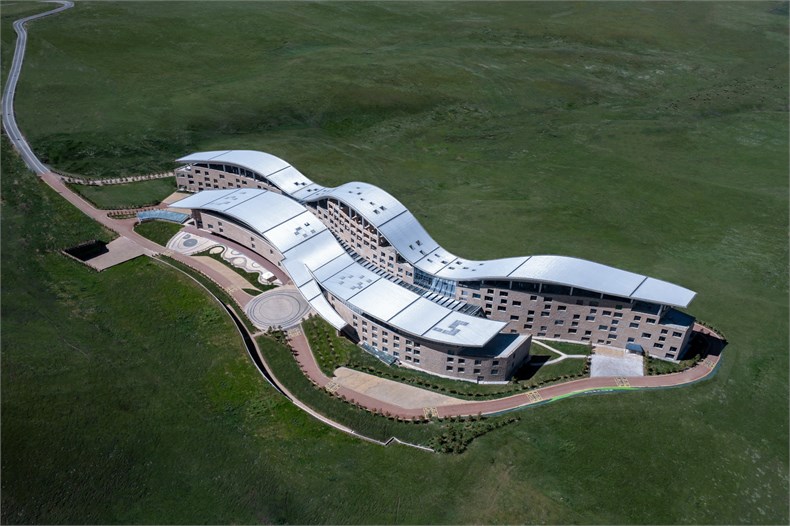
The design team drew inspiration from vibrant clouds and the flowing Khata scarf, symbolizing that Qinghai Lake Hotel is a cherished gift to visitors. This design choice highlights the rich cultural heritage of the region.
To make the most of the landscape and adapt to the terrain, the design team has distilled the essence of Qinghai’s residential architecture, seamlessly integrating the buildings with their natural surroundings. Three elongated structures are laid out along the contour lines, following the terrain and creating terraced levels that step back towards the scenery. This design ensures that every guest room and large public area enjoys an unobstructed view. From afar, it resembles a series of meandering, serene mountains.
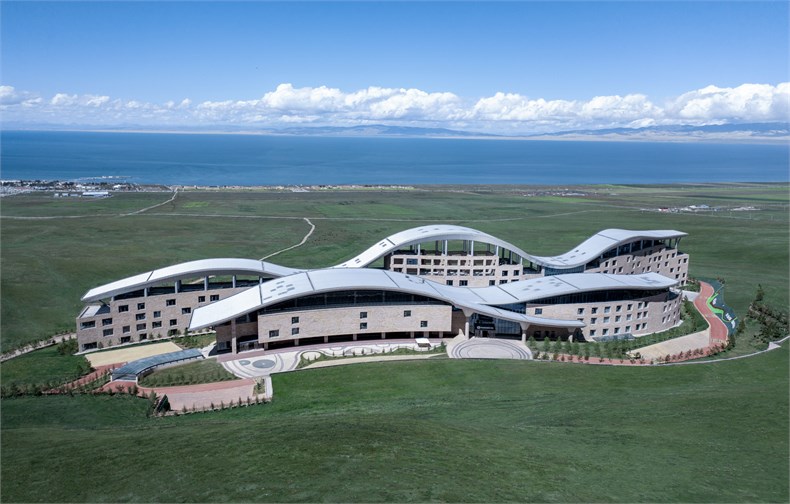
The power center is situated on the southern side of the main building and is covered with soil to blend seamlessly into the landscape. This design choice accentuates the prominence of the main building.
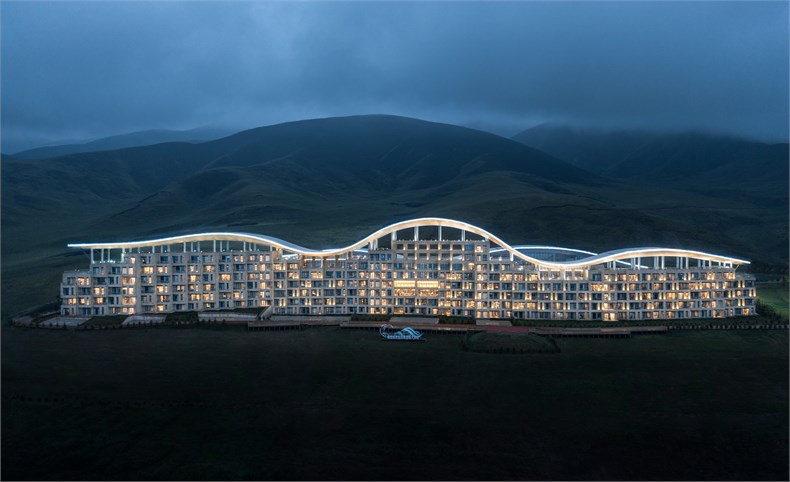
The design team took into account the unique aspects of the local culture and natural surroundings. They chose facade materials like stone, metal, glass, and wood, and combined them skillfully to create a rich contrast between solid and void elements. This approach helped form a cohesive whole that seamlessly blends with the natural environment. By leveraging the symbolic meanings of each material, they managed to reduce the oppressive sensation typically associated with large structures, resulting in a visually lighter appearance.
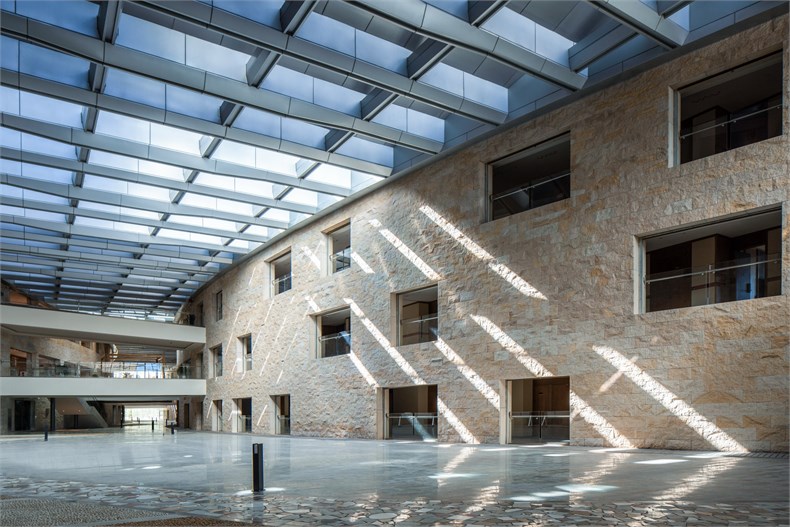
The design incorporates a stone effect reminiscent of traditional local masonry, using modern techniques to irregularly attach slate to aluminum honeycomb panels for a natural and uneven facade. The central greenhouse area is predominantly made of glass curtain walls, with plans for a glass skylight system on the roof to enhance the transparency and openness of the building’s public spaces. The roof itself is constructed from steel and topped with titanium-zinc plates, giving it a winding, lightweight, and dynamic appearance.
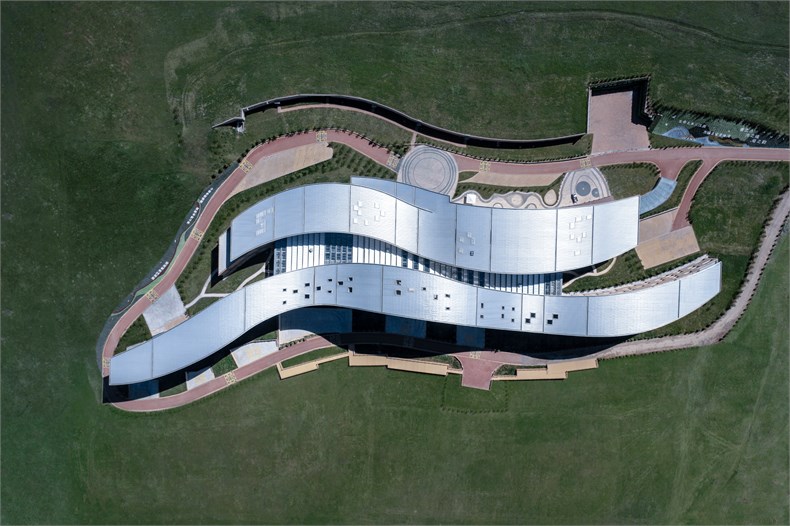
Designed with modern management principles in mind, both the overall and detailed designs adhere to this approach. The architecture takes into account climate conditions and seasonal variations, providing distinct zones while allowing for resource sharing to facilitate efficient management.
