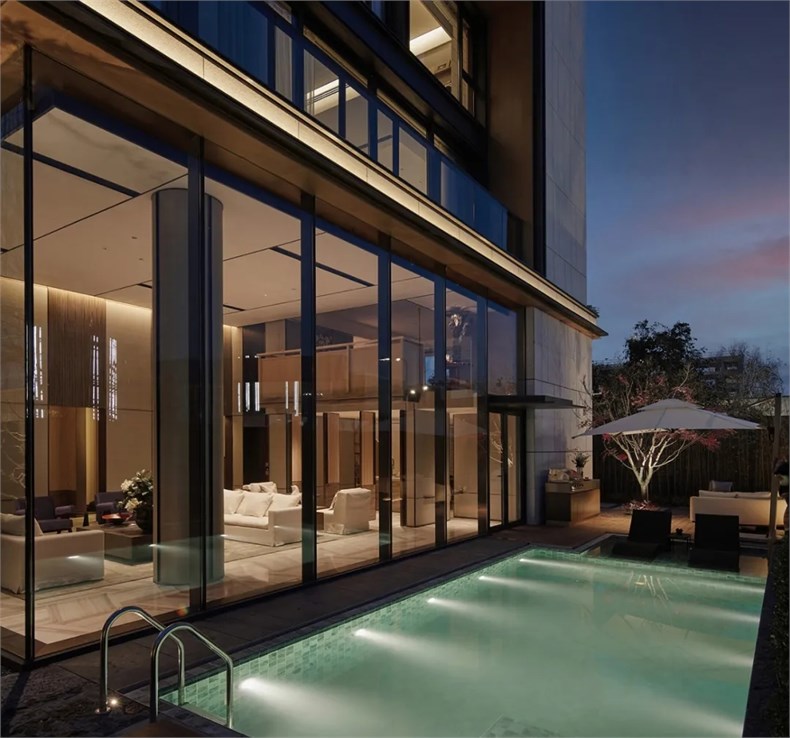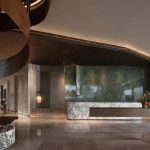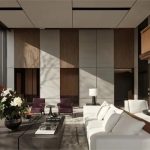Unbounded Functionality: Deconstructing the Very Essence of Living
The design at Xuhui Bolly Mansion genuinely embraces unbounded functionality, blurring the lines of what a traditional home should be. Panoramic, floor-to-ceiling windows on every level effortlessly invite the shimmering light from the Wei River indoors. As morning breaks or dusk settles, the hammered copper wall panels in the second-floor living area glow with a warm, golden sheen, shifting beautifully with the light. In contrast, the vibrant Amazonian Green luxury stone countertop flows through the space like solidified river water. Thoughtfully placed Tom Dixon floor lamps and artful vases cast unique hues, creating a quiet conversation between nature and artisanal craftsmanship.
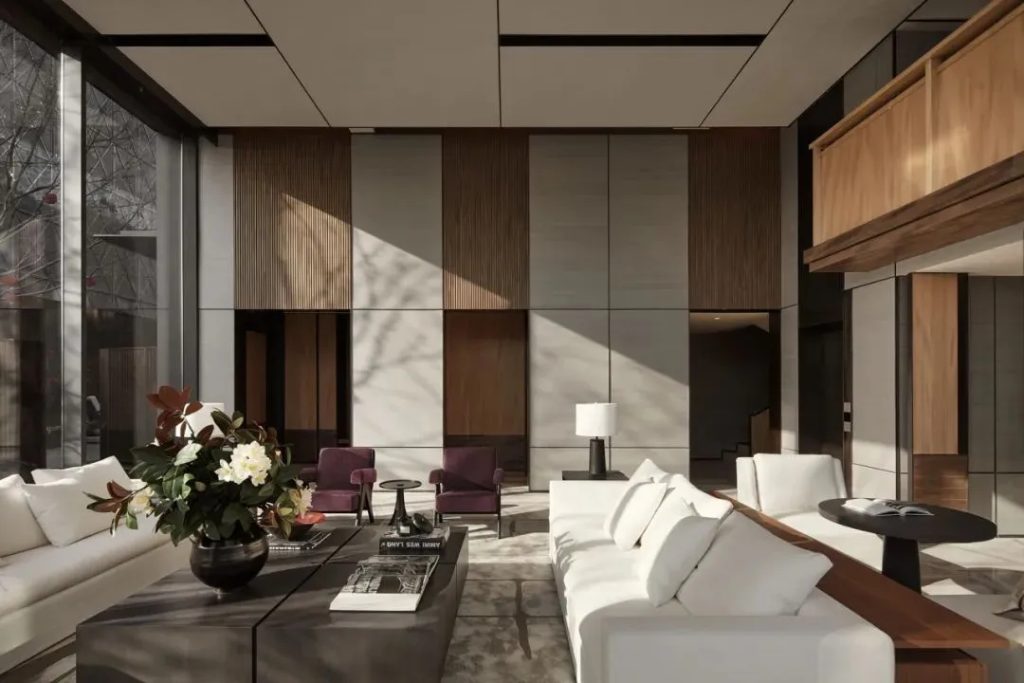
Generational Harmony: Spaces Designed for Family Connections
The shift from public to private living areas unfolds seamlessly across the different floors. The second floor features an integrated dining and kitchen area, laid out to easily host family gatherings and social events. The western-style kitchen island flows effortlessly onto the outdoor terrace, brilliantly blurring the boundaries between indoors and out. This setup is just perfect for entertaining, whether it’s an intimate family meal or a lively get-together.
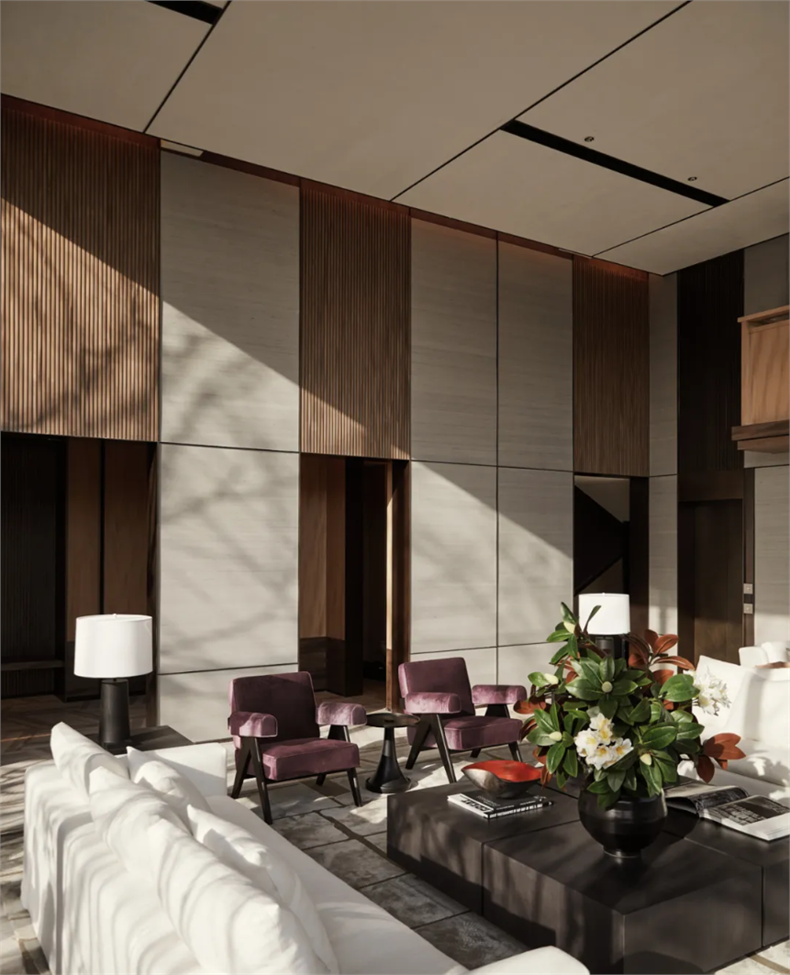
Up on the third floor, a dedicated study embodies the “philosophy of blank space” (留白哲学), cleverly bridging any generational gaps. Floating bookshelves, intentionally designed without rigid divisions, invite family members to fill them with their own passions – be it record collections, cherished books, or beloved artwork. The versatile study desk effortlessly transforms into a tea table, a chess board, or a crafting station, subtly hinting at the blending of different mindsets and hobbies. It’s truly a space built for shared exploration and individual expression.
This entire third level beautifully encapsulates the theme of “intergenerational dialogue,” with separate bedrooms for both children and elders. The girl’s room blossoms into a “secret garden” with soft wall tapestries adding a whimsical, cozy touch. The boy’s room, on the other hand, embraces a clean, modern aesthetic with its crisp black-and-white palette. For the older generation, the elder’s room offers a serene and timeless retreat, exuding tranquility through its warm wooden wall paneling and flooring.
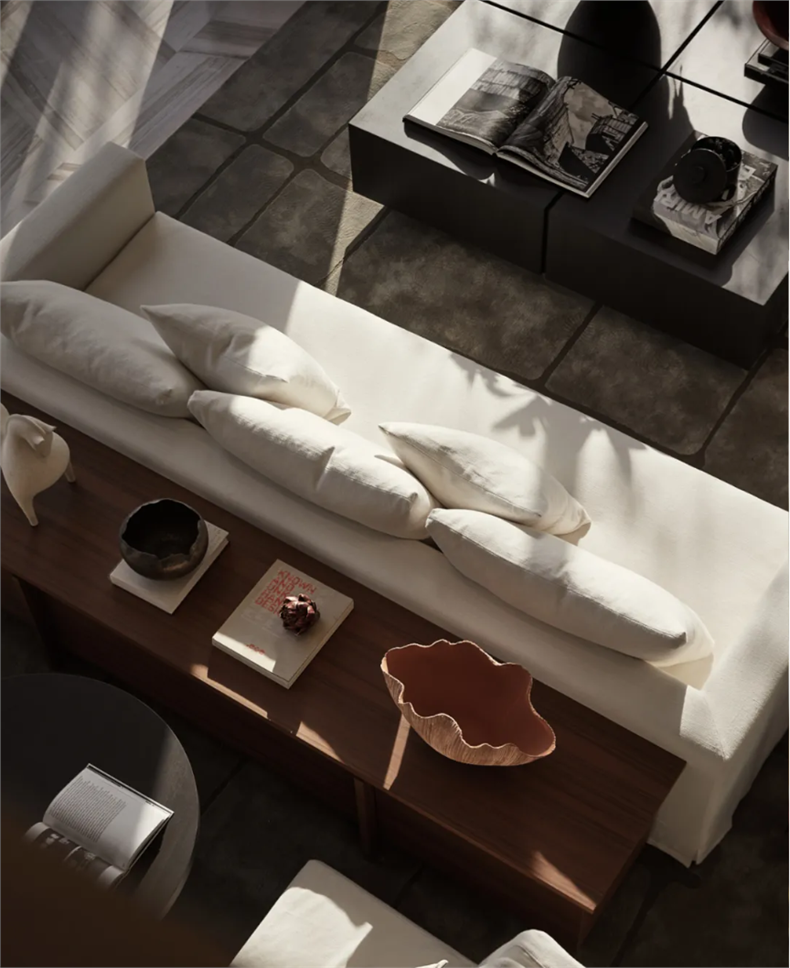
The fourth floor is entirely dedicated to the lavish master suite – a true sanctuary of luxury. Expansive 270-degree panoramic windows frame breathtaking views of the Wei River’s misty expanse and the distant skyline, really bringing the outdoors inside. A sleek B&O metallic Bluetooth speaker resting on the bedside table adds a touch of sophisticated luxury, enhancing the overall vibe.
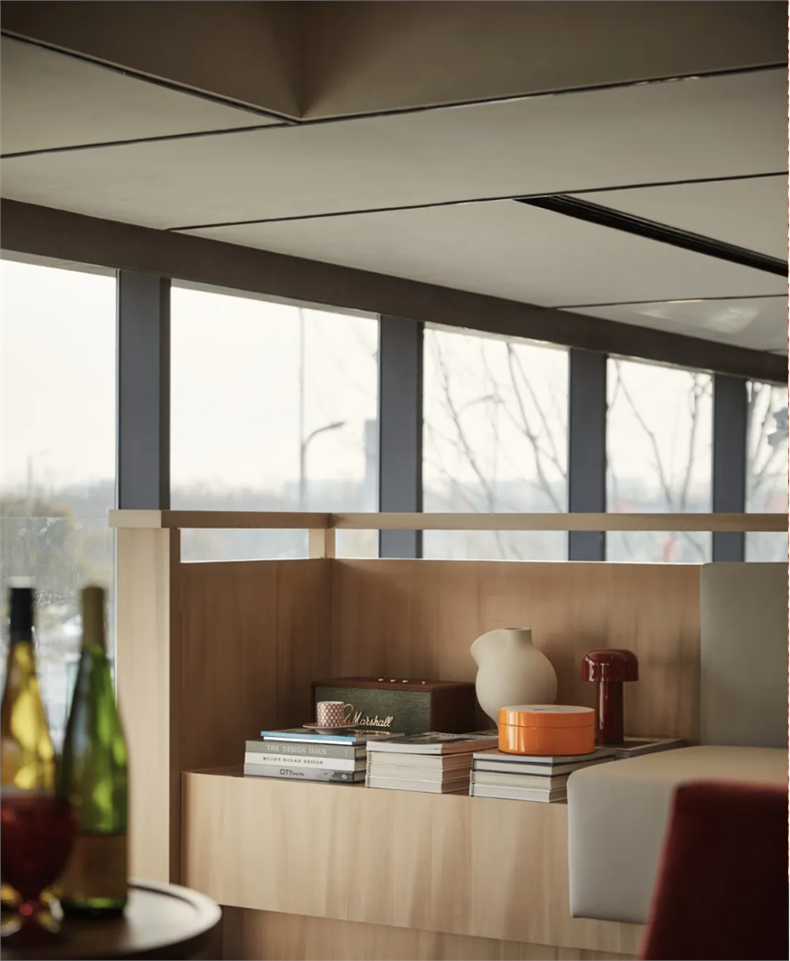
Sliding open the full-height mirrored wardrobe doors reveals a spacious walk-in closet – talk about a private indulgence! This expansive area is designed to be a true haven for personal style and a place for mental unwinding.
In the four-fixture master bathroom, the walls feature black and white marble patterns that evoke the serene flow of traditional ink wash paintings. And get this: while soaking in the freestanding view bathtub, the automatic atomizing glass transforms into an ethereal landscape, creating an immersive experience where you truly feel “the body is still, but the mind is already far away.”
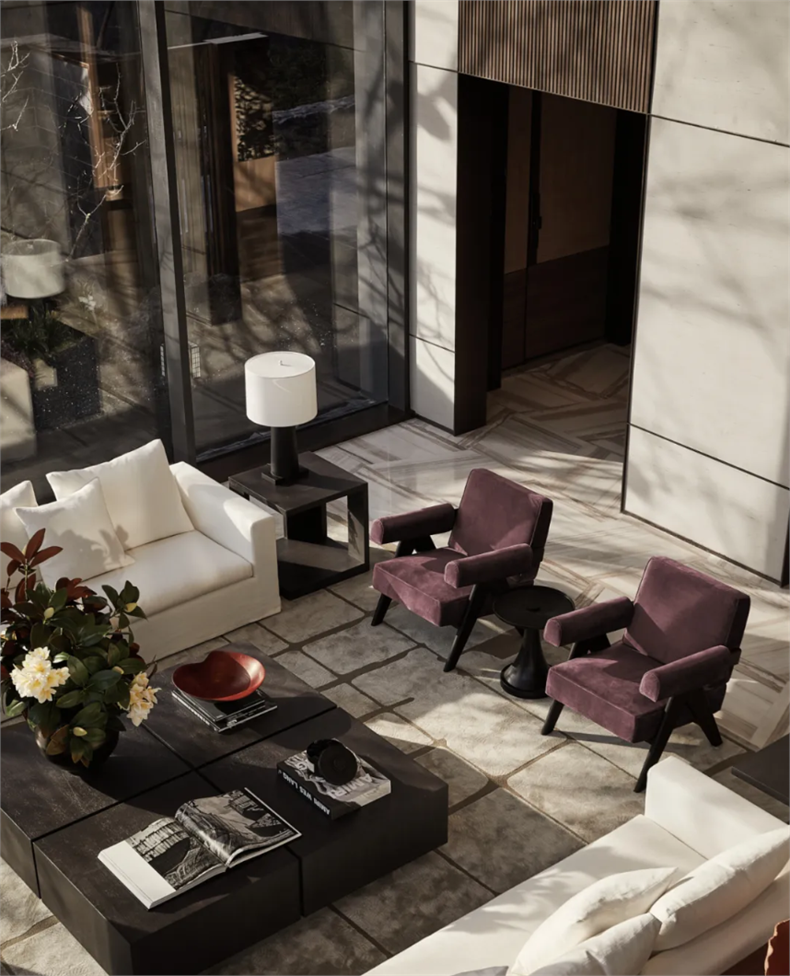
The Bolly Mansion show home isn’t just a “house” that’s been defined; it’s a continuously evolving life script. Three generations can find their own private corners for reflection, and through the adaptable spaces, they can create lasting family memories together. As the copper whispers with light and shadow, and the terrace gazes at the starry river, the true poetry of a resort-like lifestyle is meticulously woven into every single, thoughtfully designed detail.
