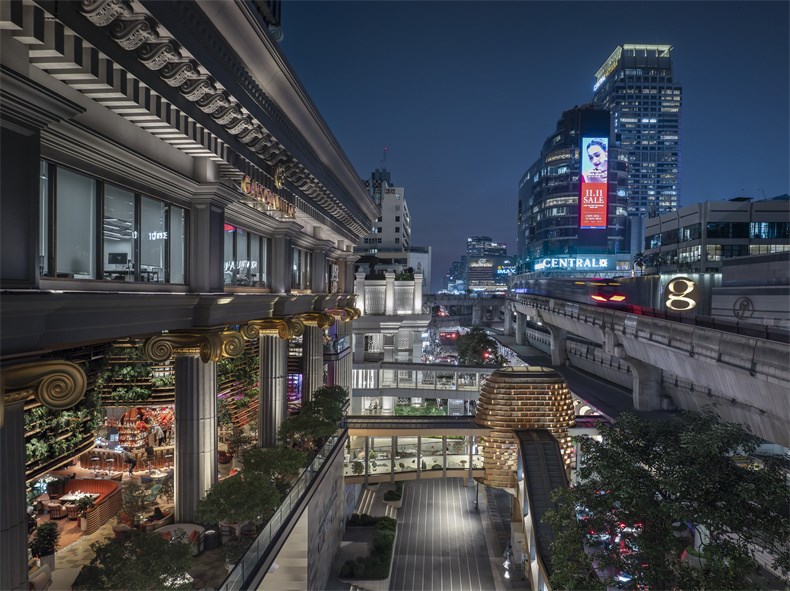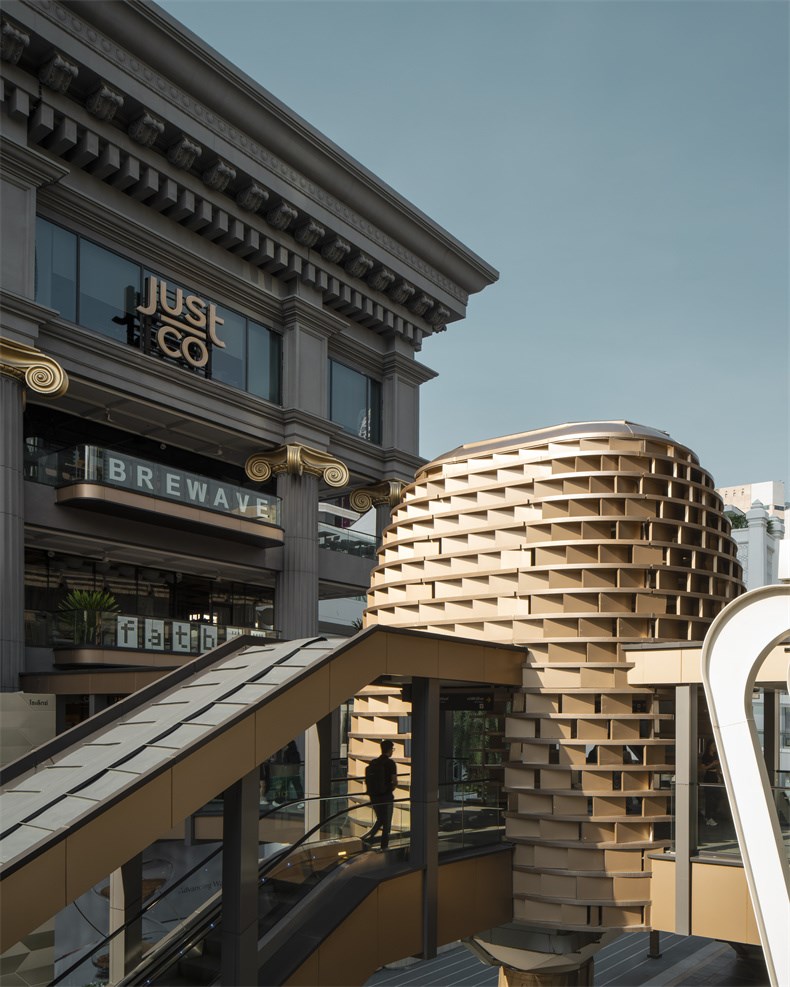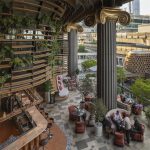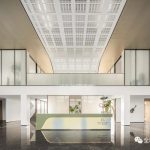CL3 Design Unleashes a Green Transformation at Bangkok’s Gaysorn Amarin
Bangkok, a city perpetually buzzing with energy, just got a significant upgrade in its vibrant heart. Gaysorn Amarin, a project spearheaded by CL3 Design, represents a striking urban regeneration in Central Bangkok. This isn’t just a simple facelift; it’s a profound reinterpretation of an existing structure, transforming an 1980s shopping mall into a truly modern and sustainable landmark.
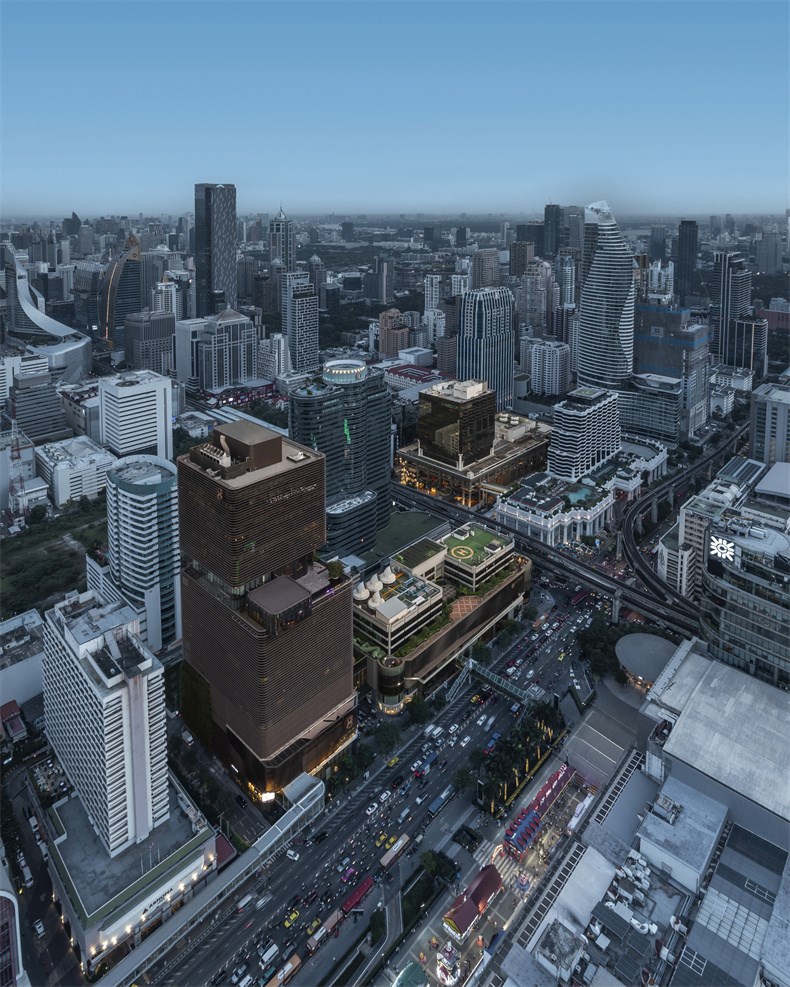
Strategically located, the project is framed by an elevated sky bridge connection to its north and bordered by the prestigious Grand Hyatt Hotel and the iconic Four Face Buddha monument to its west. CL3 Design’s ambitious goal was to create a new retail and lifestyle destination that seamlessly integrates with, and enhances, the surrounding urban fabric.
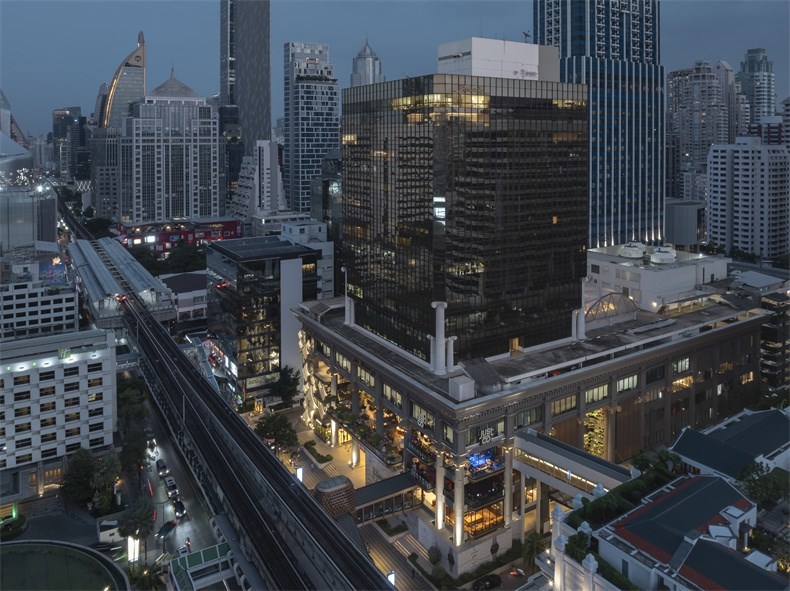
One of the most revolutionary aspects of this renovation is its commitment to sustainable design, particularly through innovative passive ventilation. The design team achieved this by making some dramatic changes: they completely removed the existing curtain wall façade, then meticulously carved out sections of the floor slabs to create expansive, open, and green verandahs. This bold move wasn’t just for aesthetics; it was a deliberate strategy to allow natural breezes to flow freely through approximately one-third of the retail volume. The result is an incredibly fresh and breathable environment, a stark contrast to many enclosed, air-conditioned malls. This cutting-edge approach to sustainable design has successfully rejuvenated Gaysorn Amarin, establishing it as a dynamic urban oasis right in the city center.
