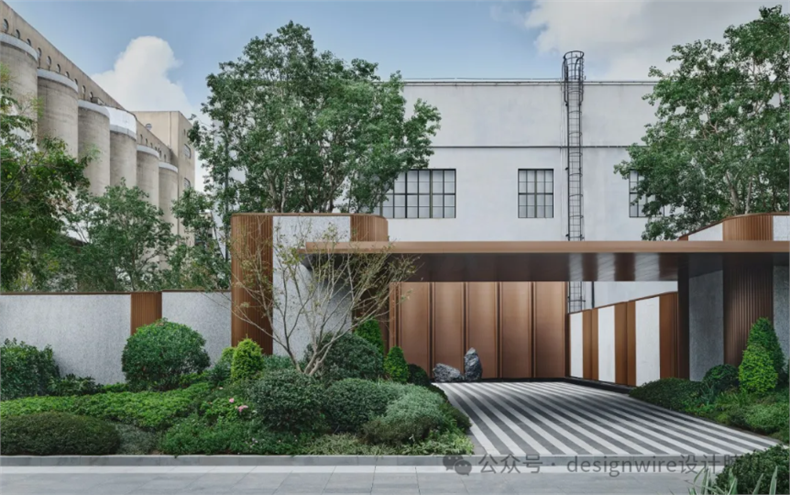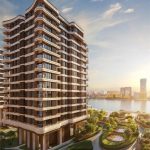Inside Yuan Di’s Residences: Crafting Immersive Waterfront Lifestyles
Elevated above the cityscape, eleven residential towers rise like fluid piano keys, composing the harmonious symphony of 378 exquisite residences. Each unit is meticulously oriented to capture optimal southern sunlight and the river’s tidal rhythms. The architectural texture and design are so precisely integrated that every floor-to-ceiling window transforms into a living frame, constantly capturing the dynamic art of the Huangpu River. From the soft glow of dawn to the vibrant hues of dusk and the deep twilight, an ever-changing poem of light and shadow unfolds.
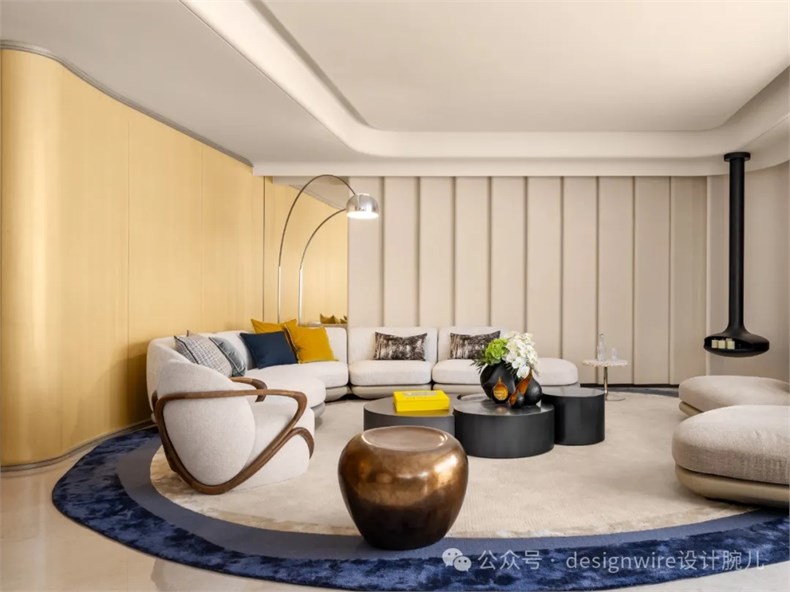
The 388 Unit: A Superyacht on Land
For the 388-square-meter unit, designed by PLPL, a truly remarkable feature awaits: the butterfly-shaped balcony offering unparalleled panoramic views. As Philip Liao from PLPL eloquently puts it, “Standing on the balcony, you can smell the water. This is your private mansion, but also a superyacht.”
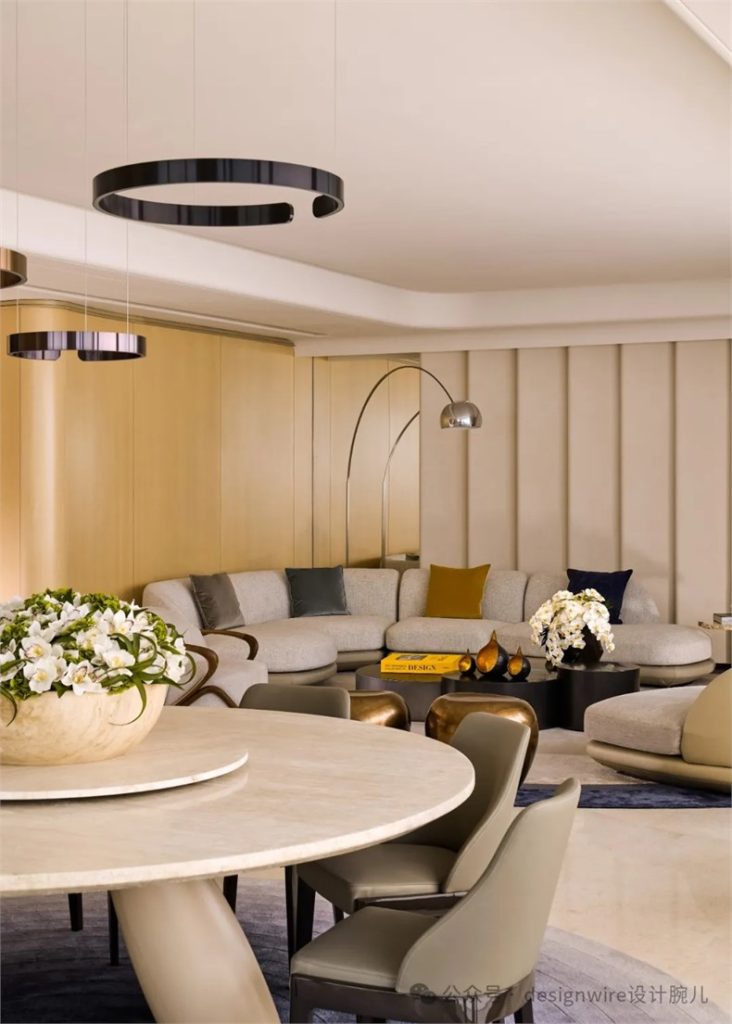
This design provides a 270-degree private vista, embracing the full aesthetic beauty of the riverbank. The homes feel as if they are floating directly on the water, with each balcony carefully positioned to maintain a respectful distance from neighbors, ensuring utmost privacy. Architecture, interior design, and master planning are in perfect harmony, working in synergy with the water to transport residents into a dreamlike living environment.
Upon entry, a striking bronze artwork echoes the radiant sun-like patterns of the wood grain on the walls. Enveloped by graceful curved walls, this entrance offers a welcoming embrace to every returning resident. Immediately, the vast expanse of the river and sky greets you. The main living area, stretching approximately 13 meters wide, frames the majestic panorama of the Huangpu River as a natural work of art. The flexible, adaptable layout of the living and dining spaces provides ample room, setting the stage for a truly expansive life.
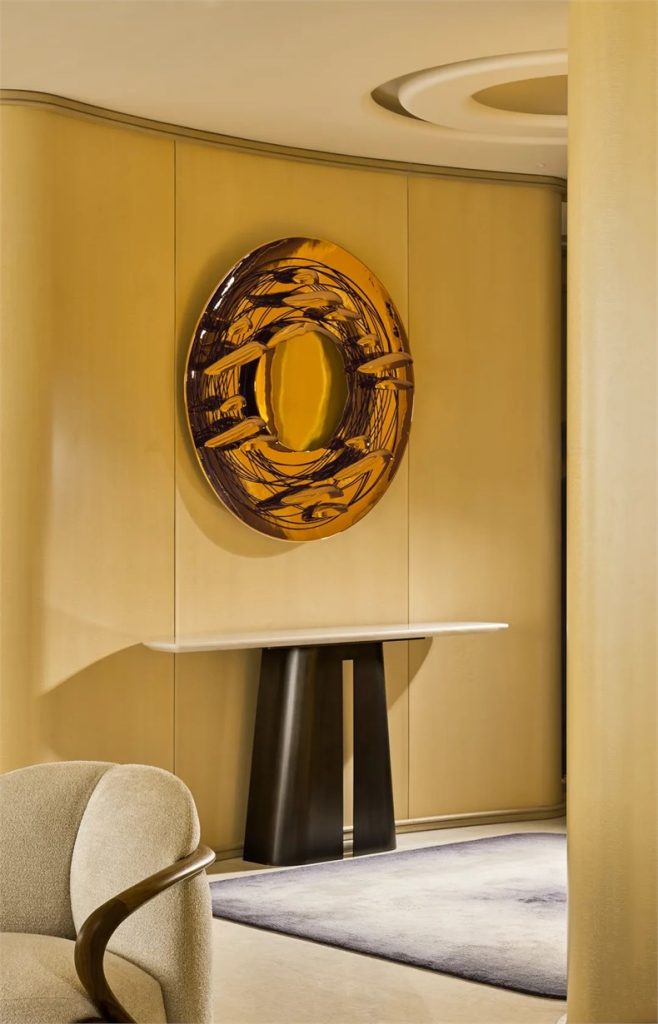
This isn’t just the prelude to a homecoming ritual; it’s an aesthetic annotation to riverside living itself.
The primary wall in the living and dining area transforms rigid stone into a soft, layered surface, reflecting the organic textures of tides. Bathed in diffused lighting, it engages in a timeless dialogue with the river’s shimmering waves. An L-shaped corner window provides a counterpoint, allowing passing ships, drifting clouds, and the city’s vibrant lights to unfold like a grand cinematic scene. The boundaries between inside and out dissolve, making the interior space feel infinitely vast.
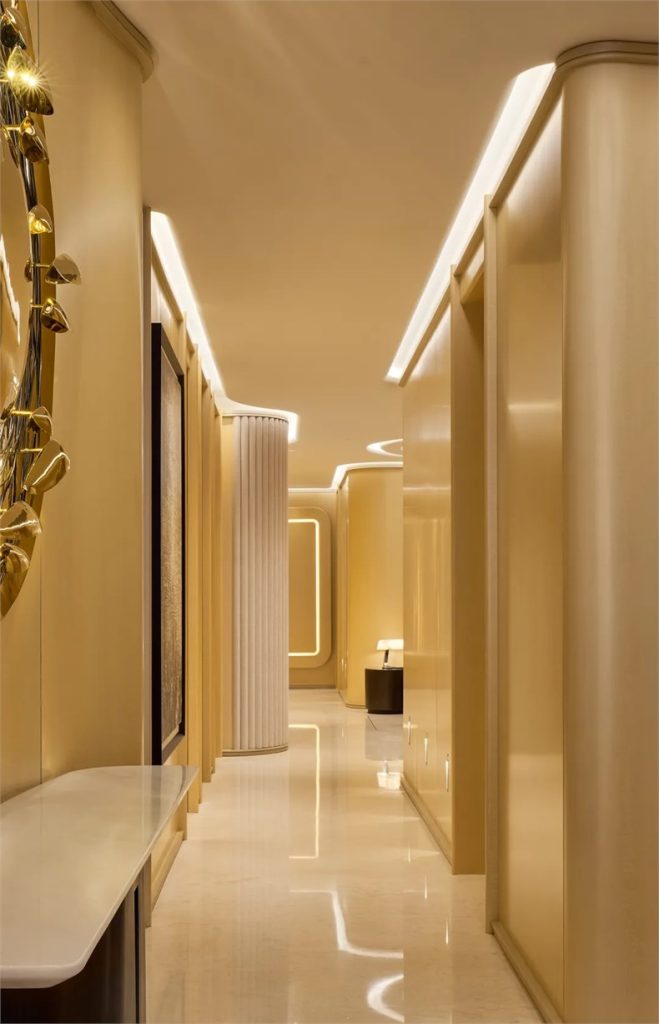
The Gaggenau combi-steam oven and oven units are seamlessly integrated into the light coffee-colored cabinet panels, their sleek stainless steel and minimalist lines lending an understated elegance to the kitchen and dining space. Above the island, a suspended Gaggenau wall-mounted range hood, with its bold stainless steel, contrasts beautifully with the thoughtfully arranged gas cooktop below, inspiring culinary creativity in a setting of refined taste.
When the versatile mobile island seamlessly connects with the hidden Chinese kitchen, complete with imported cabinetry and appliances, it truly elevates the act of cooking into a futuristic ceremony. Even during meal preparation, a quick glance up reveals the silhouette of the river, perfectly balancing the warmth of daily life with poetic tranquility.
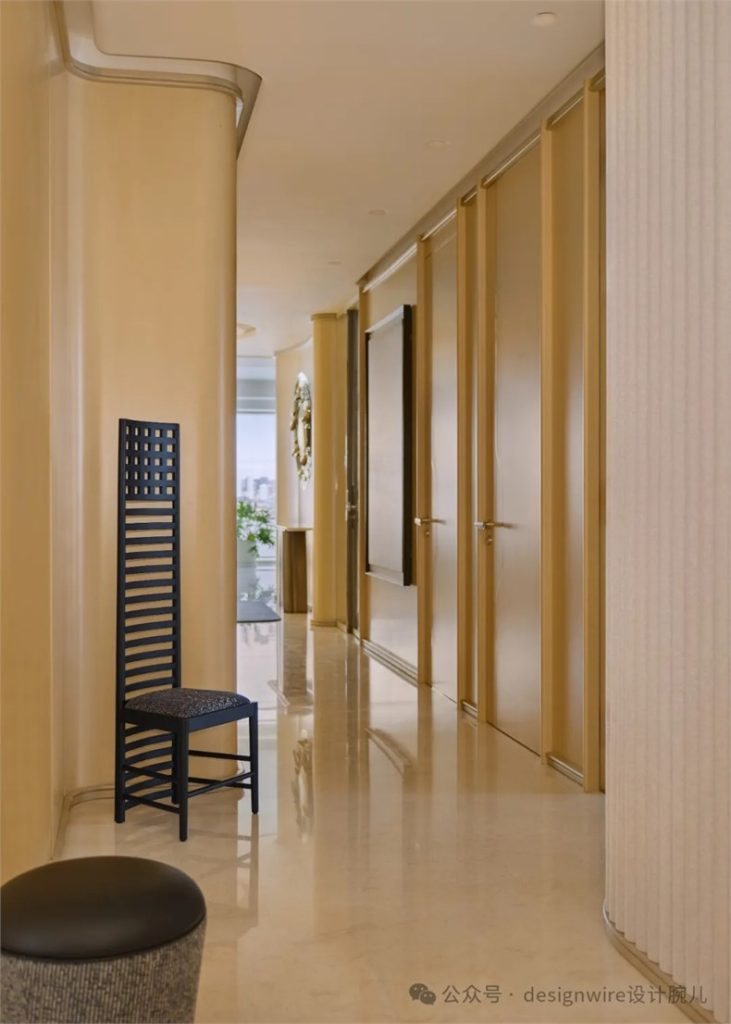
A symphony of graceful curved lines flows throughout the space – in the doorframes, the ceilings, and the custom cabinetry. This commitment to exquisite craftsmanship, despite the higher cost, creates an immersive riverside living experience. All set against a soothing beige backdrop, it defines a truly sophisticated lifestyle.
The 278 Unit: Butterfly Aesthetics & Haipai Flair
For the 278-square-meter unit, designed by CCD, the essence is about “creating a realm with butterflies” and embodying that distinctive Haipai flair. As Zheng Zhong of CCD notes, “The omnipresent details, the Haipai culture, and the highly legendary ‘charm’ collectively constitute the allure of this city.”
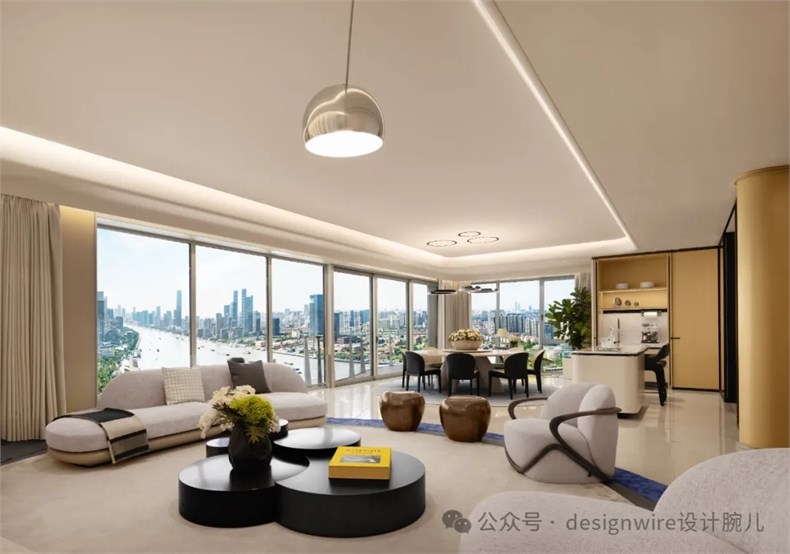
Standing at the heart of the city’s breathing rhythm, a dominant theme emerges: natural, elegant, romantic, and relaxed living. The designers approach Shanghai’s inclusive nature with an equally inclusive design philosophy, incorporating the artistry of Art Deco and the cutting-edge spirit of modernity. The moment you open the door, a butterfly-wing shaped installation gracefully flutters in the air. Light becomes the brush, outlining the spiritual totem of the home. The warm texture of natural wood harmonizes with the cool reflection of stone, signifying a homecoming ritual that begins with an intimate dialogue between nature and art.
Standing by the curtain wall, you’ll witness scenes unfold: riverboats slicing through morning mist, turning the water into scattered gold; evening light bathing the fabric sofa in the warm glow of sunset; and at night, starlight seemingly descending into the intricate patterns of the marble feature wall. The undulating river, in constant motion, powerfully contrasts with the gentle warmth of the living and dining areas, creating a beautiful aesthetic tension of strength and softness.
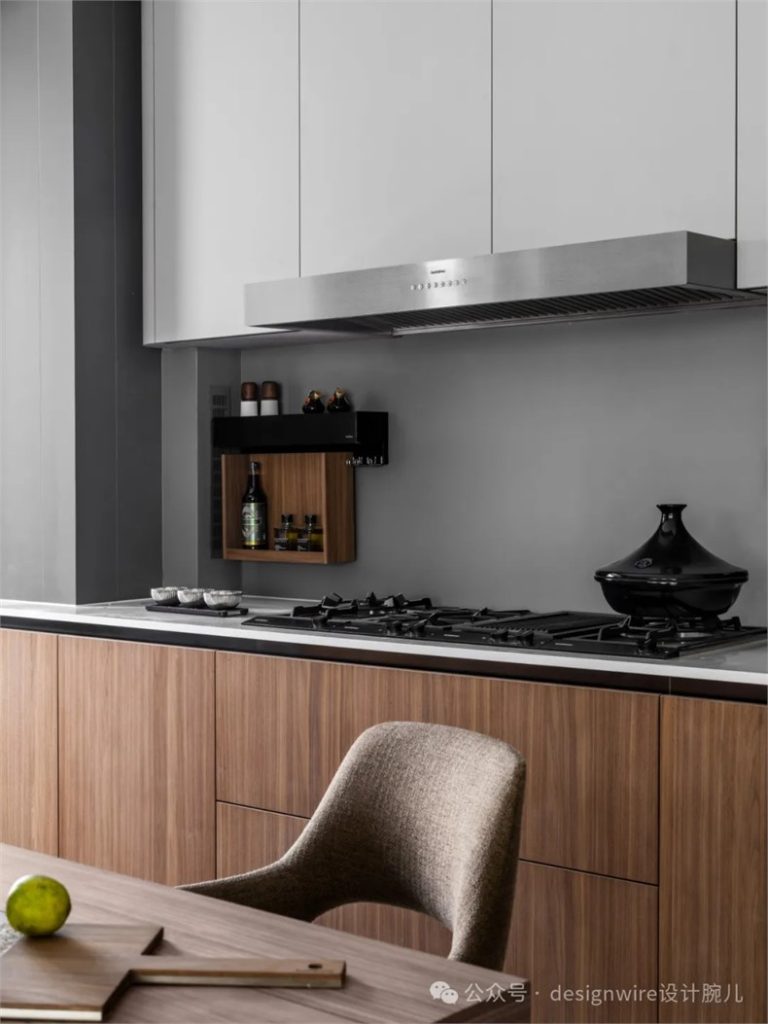
Imagine the soft hum of the hostess grinding coffee beans in the morning, or the silhouette of the host engrossed in his reports – these simple moments transform into a concrete prose poem against the backdrop of the stunning river view. When the morning sun streams into the Western-style kitchen’s floral arrangement area, the hosts lovingly prepare breakfast and coffee, creating a scene of warmth and beauty.
The Western kitchen, with its elegant glass display cabinet, isn’t limited to a single function. It serves both as a showcase and a functional workspace. You can prepare delicious meals here, arrange flowers, or engage in crafts, fostering greater interaction within the kitchen space and strengthening family conversations.
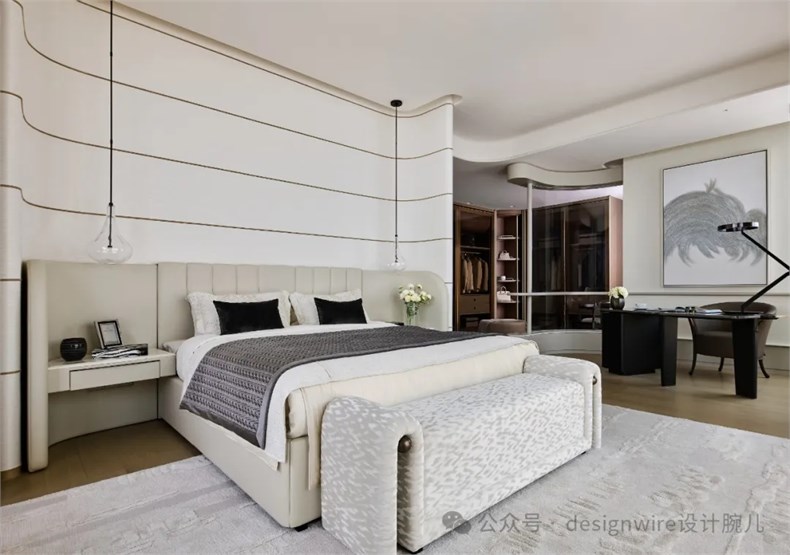
A Gaggenau steam oven and traditional oven are seamlessly integrated into the off-white cabinetry, arranged vertically for a sleek look. This blends harmoniously with the Chinese-style range hood. The elegant ink-wash marble countertop blends into the space, exuding a subtle, understated luxury.
Luxury, Art, and Tactile Comfort: The Heart of Living
The master bedroom revolves around a central bed upholstered in a plush coffee-colored velvet. Subtle patterns on the throw blanket and bedding echo the main piece, offering a soft, inviting touch that promises ultimate comfort. The intricate corner seaming on the soft furnishings showcases the artisans’ exquisite craftsmanship. A curated display of black and white art adds a sense of tranquility and refined elegance to the space.
Warm orange tones infuse the secondary bedroom with a dynamic, lively texture. Through soft, flowing sheers, the morning light transforms into amber-hued poetry. This bedroom is more than just a place for rest; it’s a warm island where the mind can truly find solace. Every carefully chosen art piece, wall hanging, and sconce embodies an image of life and self, transforming the space into a personal sanctuary for the spirit.
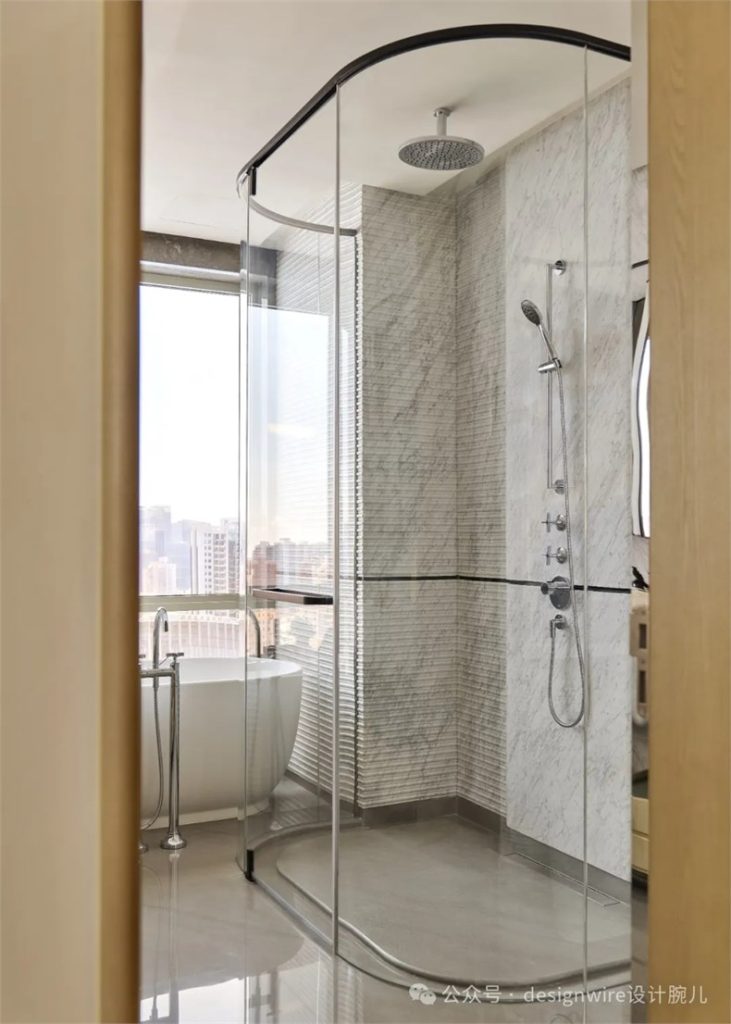
From the subtle unveiling at the entrance, through the expansive brightness of the main living areas, and into the more private bedroom zones, the design meticulously recreates the multifaceted experience of Haipai elegance. Haipai modernity isn’t just a style; it’s a way of life – a deep affection for the enriched traditions of the past, an unwavering commitment to present-day quality, and the courage and open-mindedness to embrace new, contemporary rhythms.
