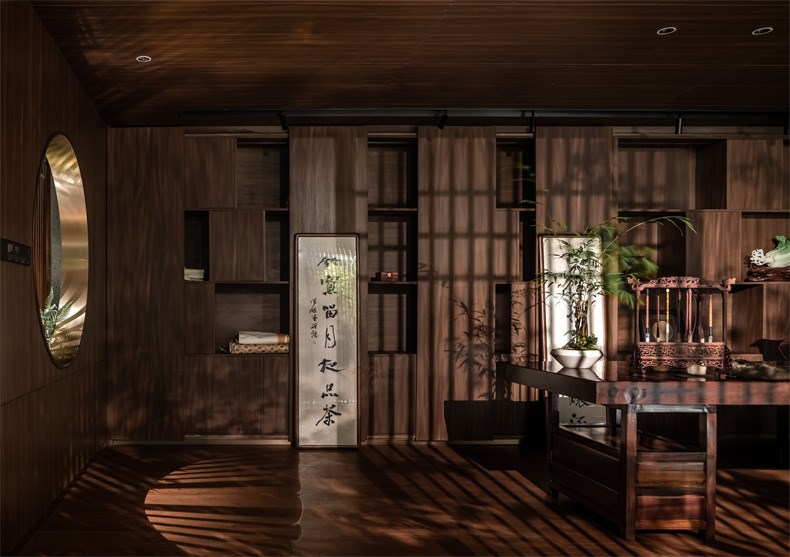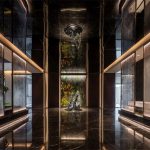Beyond the Walls: How Qi Mei Center Redefines Cultural Exchange
The journey continues into the reception area and calligraphy/painting zone, where lush greenery playfully interacts with elegant artworks. Here, the serene harmony between human artistry and natural beauty truly converges, signaling the official unveiling of this refined New Chinese-style cultural club.
Adjacent to this, the landscape area offers a moment of contemplative beauty. Here, meticulously arranged pebbles and soft moss create a miniature garden. Inside a clear glass partition, a towering ornamental tree, enhanced by thoughtful lighting, creates a compelling interplay of transparency and solidity, allowing for a perfect display of depth and dimension.
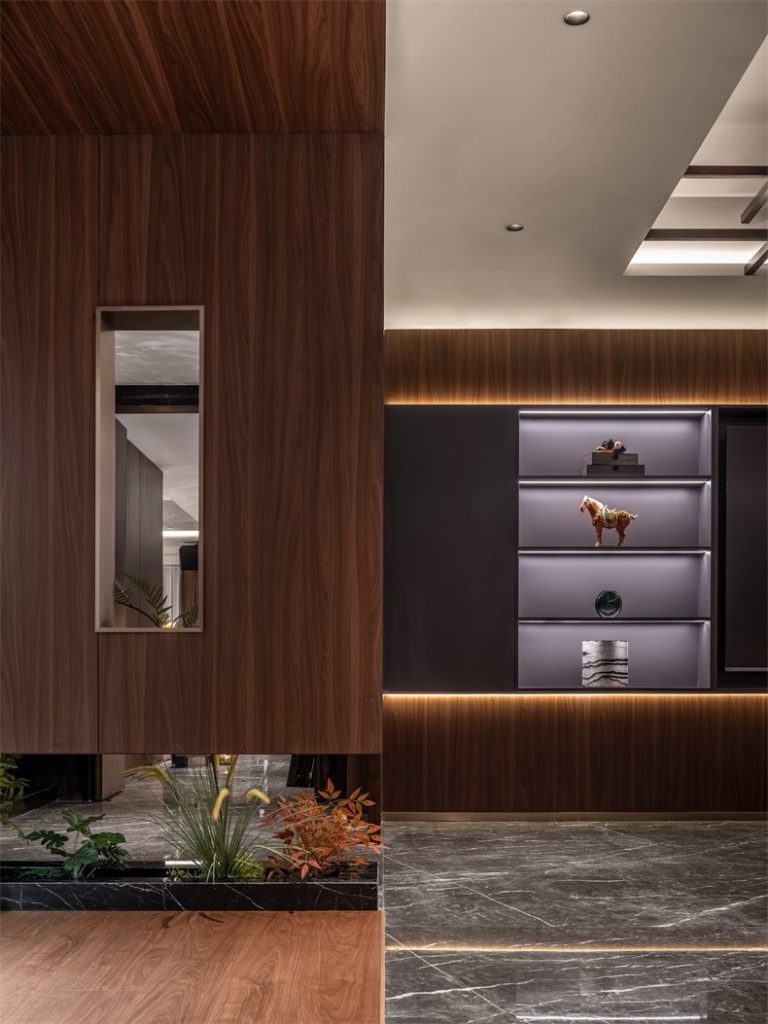
In the primary meeting areas, the rich warmth of wood intertwines with the gentle embrace of light. Plush leather sofas offer a grounded sense of comfort and warmth, while intricately carved objects silently narrate stories from the past. As one wanders through these spaces, each step feels like a quiet resonance with a profound, minimalist aesthetic. Soft light filters through flowing curtains, and thoughtfully chosen furniture defines the contours of the room, blending modern elegance with deep Oriental charm, weaving together a living poem.
Leisure, Dining, and Quiet Reflection
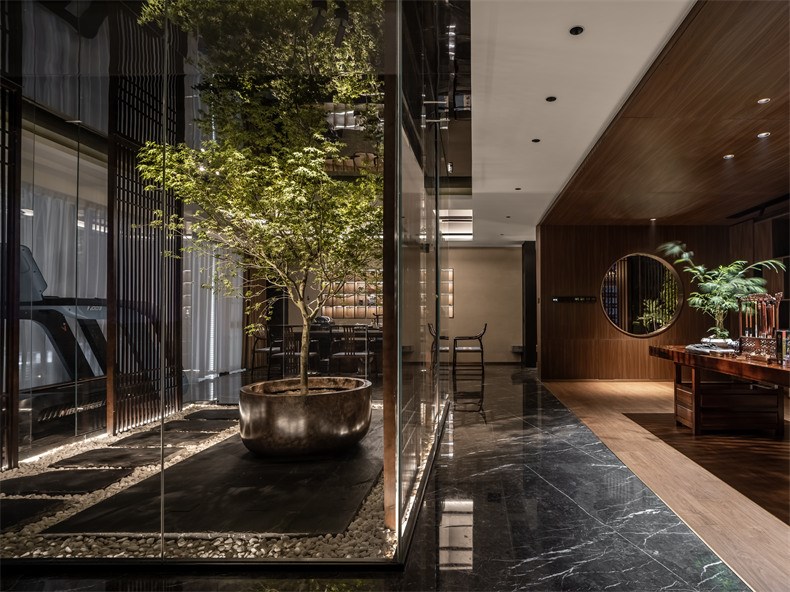
A dedicated indoor golf lounge offers a fantastic escape. This is the perfect spot to gather a few friends, enjoy a cup of tea, chat, and swing away, indulging in the pure joy of golf within a sophisticated setting.
For culinary experiences, the restaurant serves as the primary venue for hosting guests and social gatherings. Here, meals become conversations, often accompanied by fine wine and music. The striking umbrella-shaped art chandeliers are a focal point, beautifully conveying a deep respect for traditional values and cultural symbols, while carefully placed greenery adds layers of visual richness and depth to the space.
Throughout the various meeting zones, a sense of calm elegance prevails. Glass partitions and warm wooden elements interlace, creating a serene backdrop. As one gracefully moves through the space, time itself seems to slow down. By the tea table, verdant plants and exquisite tea sets patiently await. Outside the window, soft light filters through translucent drapes, imbuing the act of brewing tea with a gentle warmth. Here, time truly softens, enveloping visitors in an atmosphere of profound tranquility and grace.
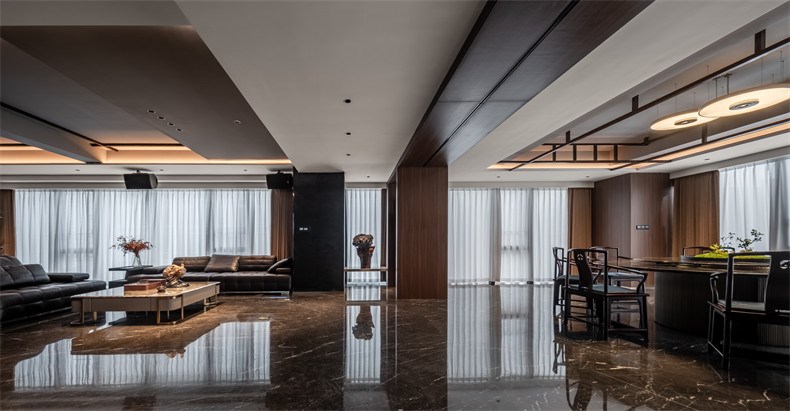
The design also creates intimate vignettes, such as a small, poetic landscape behind a wooden wall, accompanied by an elegant artwork and a whimsical metal rabbit sculpture. This subtle scene offers a glimpse into nature’s vitality, creating a quiet and poetic corner for contemplation. Elsewhere, drum sets stand ready, juxtaposed against an ancient painting on the wall, within a space where wood and light beautifully interweave, patiently awaiting the awakening of a new melody.
From the intriguing hints upon entering the main lobby to the expansive openness of the main halls, and further into the more secluded bedroom areas, the design meticulously replicates the diverse layers of Shanghai’s unique Haipai style. Haipai modernity is more than just a design aesthetic; it’s a way of life that embraces a deep affection for the accumulated wisdom of the past, an unwavering commitment to contemporary quality, and the courage and inclusivity to embrace new, fashionable rhythms.
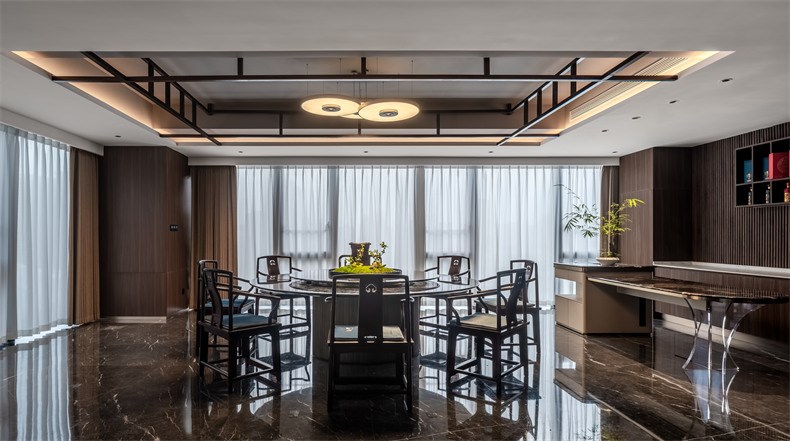
Project Information:
- Project Name: Qi Mei Cultural Exchange Center
- Project Location: Xi’an, Shaanxi, China
- Interior Design: ZLR Design
- Design Team: Zhu Hualong, Zhang Wei, Zhang Peng, Liu Jie, Niu Hongli, Wu Boxuan
- Construction: Ruizhifeng Architectural Decoration, Jutong, Li Yiwei, Wang Jinming
- Lighting Design: ADS Lighting Design (Kou Peng)
- Soft Furnishings: ZLR Design (with support from He Guang Jiyue Soft Furnishings)
- Other Collaborating Suppliers:
- Xi’an Jinding Door Industry Co., Ltd. (Wang Xing)
- Xi’an Oushennuo Commercial Trading Co., Ltd. (Shi Haowen)
- Shaanxi Langsheng Mingyuan Intelligent Technology Co., Ltd. (Xie Jian)
- Xi’an Weiyang District Shuntong Stone Sales Department (Li Ning)
- Photography: Yang Lei
- Editorial Team: Wang Weina, Cheng Haixia
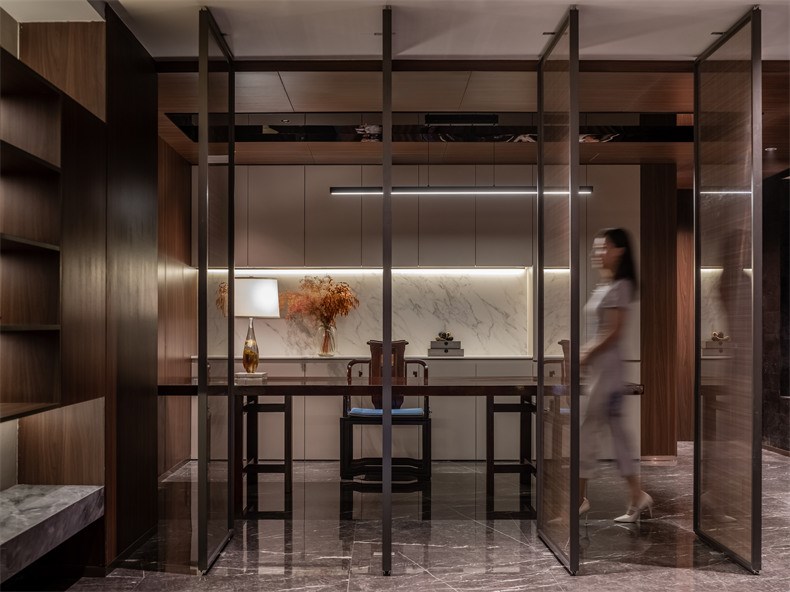
Recognition:
In the second quarter of the 2024 Muse Design Awards, an international competition, ZLR Design’s project, the Qi Mei Cultural Center, distinguished itself amongst numerous outstanding entries from over 100 countries and regions. After intense competition and rigorous, fair judging, ZLR Design was honored with the Muse Awards’ highest distinction: the Platinum Winner.
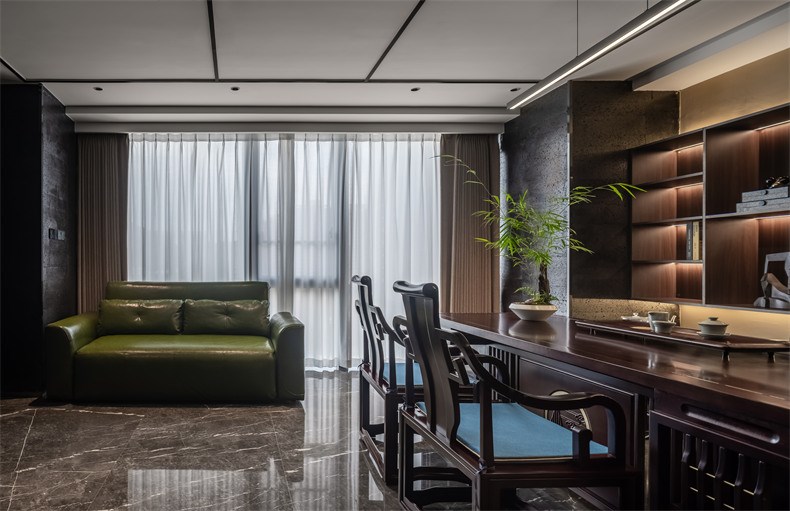
About ZLR Design:
Xi’an ZLR Design is an original, pure-design firm with extensive experience in comprehensive interior design for a diverse range of spaces, including office buildings, hotels, medical and elder care facilities, educational institutions, clubhouses, villas, and large apartments. They also specialize in overall exterior curtain wall design. The team’s core strength lies in their holistic approach to designing entire buildings, from interior to exterior, as well as handling secondary renovation designs, boasting a high project realization rate.
A key advantage of the ZLR team is their strong technical command over the overall interior and exterior design of entire buildings. They are well-versed in national building codes and secondary fire safety regulations. Their design proposals for both interior and exterior not only meet architectural structural and fire safety standards but also effectively control costs, ensuring seamless project completion.
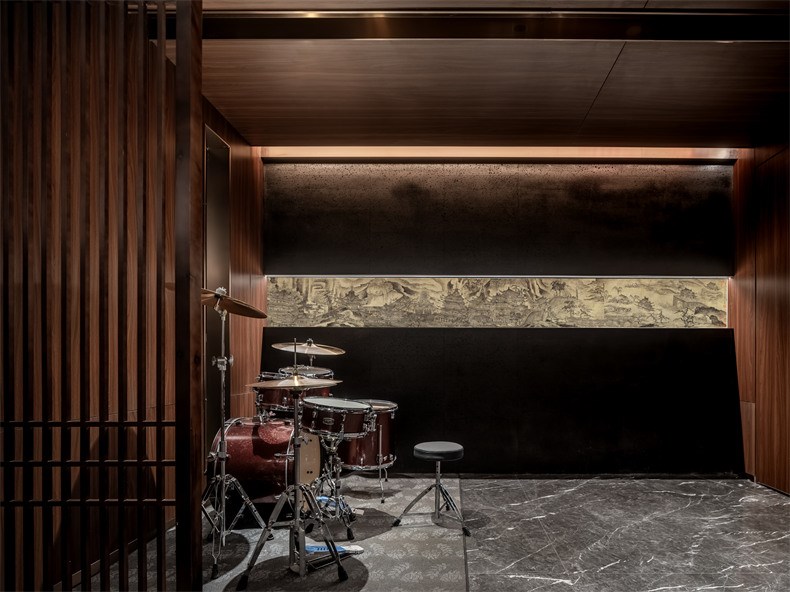
The team’s comprehensive capabilities ensure a high degree of fidelity between the design concept and the finished project. While focusing on interior design, they also maintain overall control of the project’s original architecture, structure, and MEP (mechanical, electrical, and plumbing) systems. Their internal MEP installation specialists work in close coordination with the interior design team, ensuring smooth execution and successful compliance with all overall renovation and secondary fire safety inspection standards.
