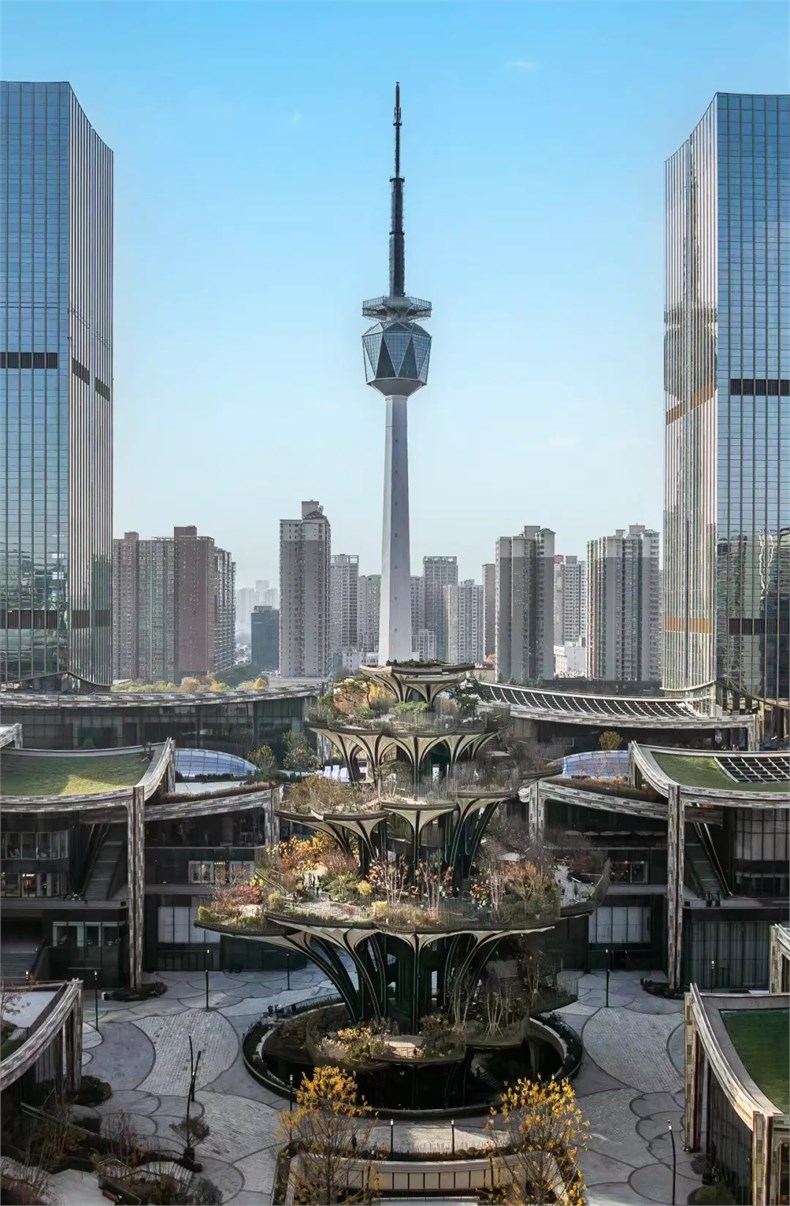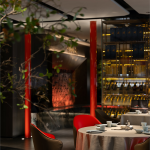Ruixi’s Cloud Residences: An Exclusive Domain for Global Elites
The journey of exquisite return begins with the discreet and secure double elevator hall, which cleverly doubles as an entry foyer. It’s a warm, anticipatory space that leads residents to the grand, ceremonious double entrance doors of their home.
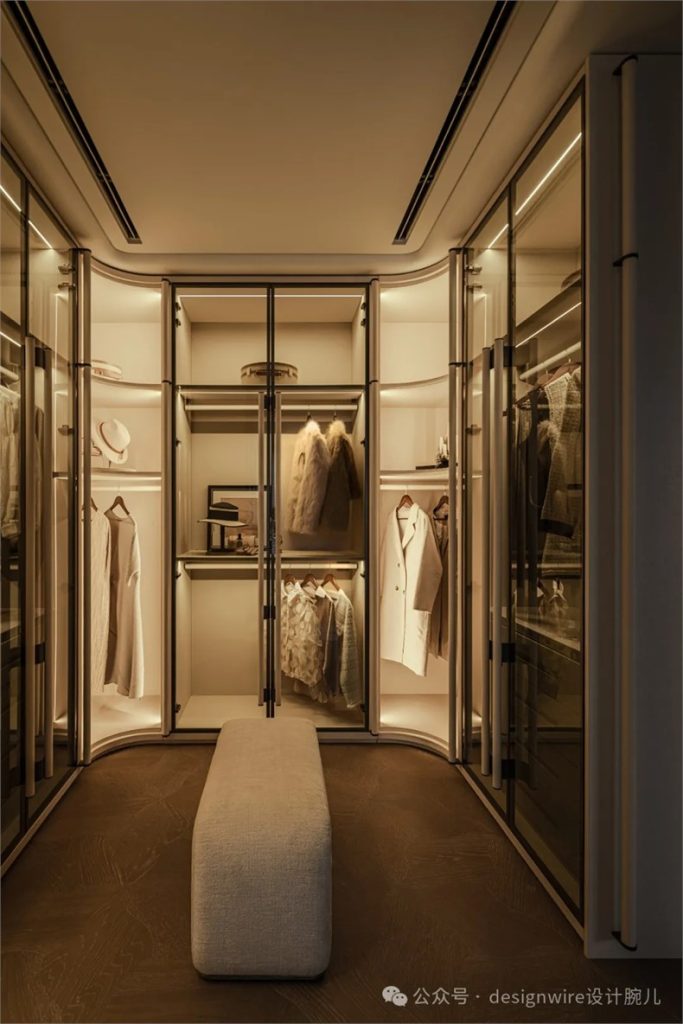
The main entrance door, a masterpiece of design, pairs luxurious stone with shimmering metal, adorned with an intricate Mandala-inspired floral pattern that gleams with a jade-like warmth. The secondary entrance, on the other hand, connects directly to the utility and domestic quarters, allowing for practical service separation and ensuring a more serene and organized daily life.
Grand Living Spaces: Design Breaking Convention
The moment you step through the main entrance, you encounter a design that boldly breaks traditional layouts. Along the east-west axis, an opulent depth of approximately 15 meters stretches all the way to the window, where the outdoor scenery unfolds like a vast scroll, sweeping across a breathtaking 270-degree corner view. Within this nearly 200-square-meter grand living and reception area, the designers have masterfully blended the tranquil comfort of a luxury resort with the intimate warmth of a cherished home.
The living room, envisioned as the heart of the home’s social life, accommodates a dual sofa seating arrangement within its expansive dimensions. Elegant curves embrace a pair of sculptural coffee tables, setting a soft, sophisticated tone. French-inspired carved patterns and fluid lines gracefully undulate across the specially textured wood-paneled walls and ceiling, defining a truly comfortable outline. The backdrop, a pristine Fendi White luxury marble, sparkles with delicate veins under the sunlight, firmly establishing the space’s noble foundation.
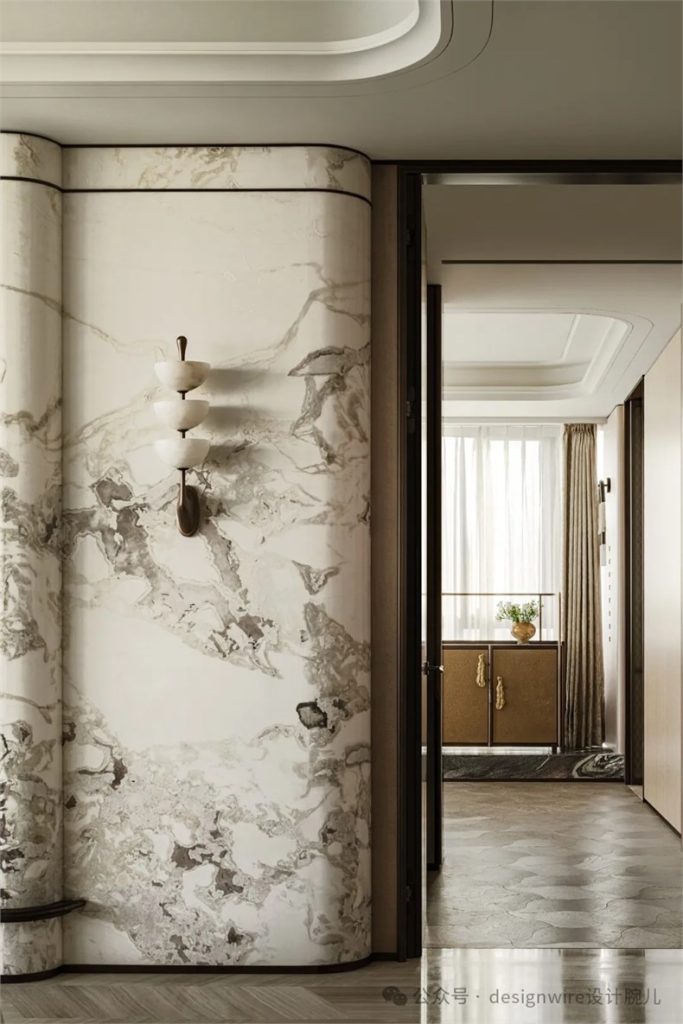
The dining area, centered around a circular table, is designed along a north-south axis, cleverly intersecting and complementing the conversation zones. To the north, residents can gaze upon the “Tree of Life” in the central plaza; to the south, the majestic Qinling Mountains loom; and to the east, the serene Qujiang Nan Lake, the iconic Giant Wild Goose Pagoda, and the lush Bailu Plain ecological landscape unfold.
An expansive island counter in the western kitchen seamlessly extends from a square pillar, where the gentle warmth of the stovetop emanates. Its luxurious stone surface, arranged in subtly tiered levels, beautifully reflects the light. The meticulously polished, stone-patterned bar counter offers a delightful sense of lightness with its perfectly rounded edges, appearing almost suspended. Its generous surface comfortably accommodates daily Western cooking or elegant breakfasts, maintaining a harmonious yet distinct presence within the surrounding space.
The 1:1:1 Layout: Global Ultra-Luxury Residential Design
Leveraging their extensive experience in designing the world’s most luxurious residences, HWCD has implemented a unique 1:1:1 layout, equally balancing the dining/kitchen, living room, and master bedroom spaces. This grand scale not only exudes an air of magnificence but also unlocks infinite possibilities for daily living.
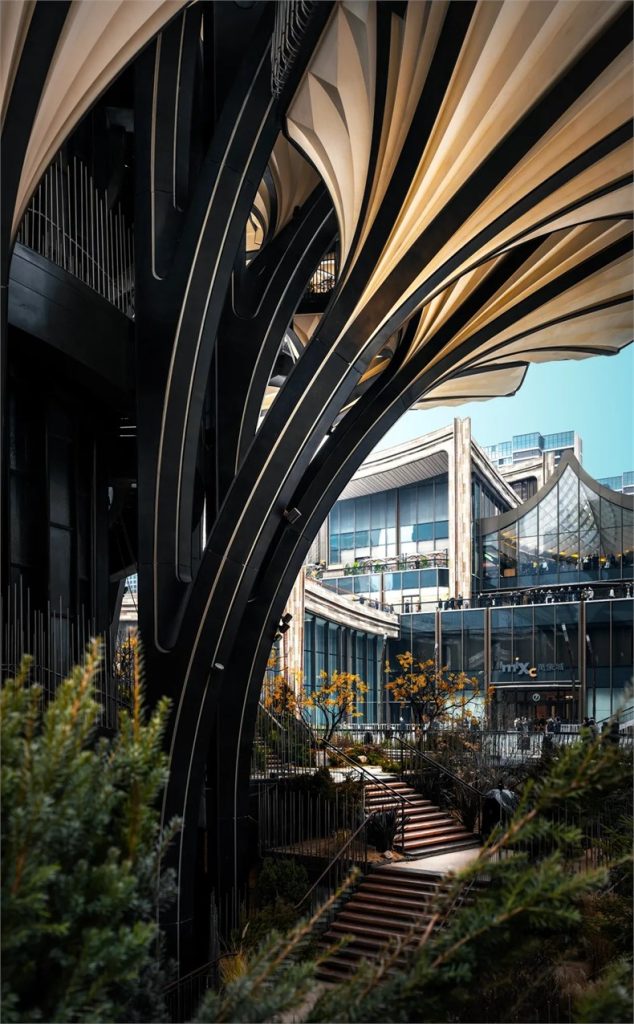
The master bedroom, a private sanctuary for rest and intimacy, is strategically zoned from the secondary bedrooms in the north-south direction, ensuring undisturbed tranquility. Upon entering, residents first pass through separate “his and hers” walk-in closets, meticulously designed to cater to individual needs and streamline daily routines. The emotional touches are truly striking: a long window-side daybed and a mini-bar create a romantic setting for moments of solitude.
The headboard is adorned with an artful, subtly patterned fabric wallcovering, complementing the light motifs on the floor, all imbued with a timeless, understated wooden elegance. Furthermore, the designers have innovated the shower area with a thoughtful dual-shower design, offering unparalleled convenience. Meanwhile, residents can indulge in a leisurely soak in the window-side bathtub, perhaps with a drink in hand, and fully immerse themselves in the vibrant city lights while enjoying a serene private retreat.
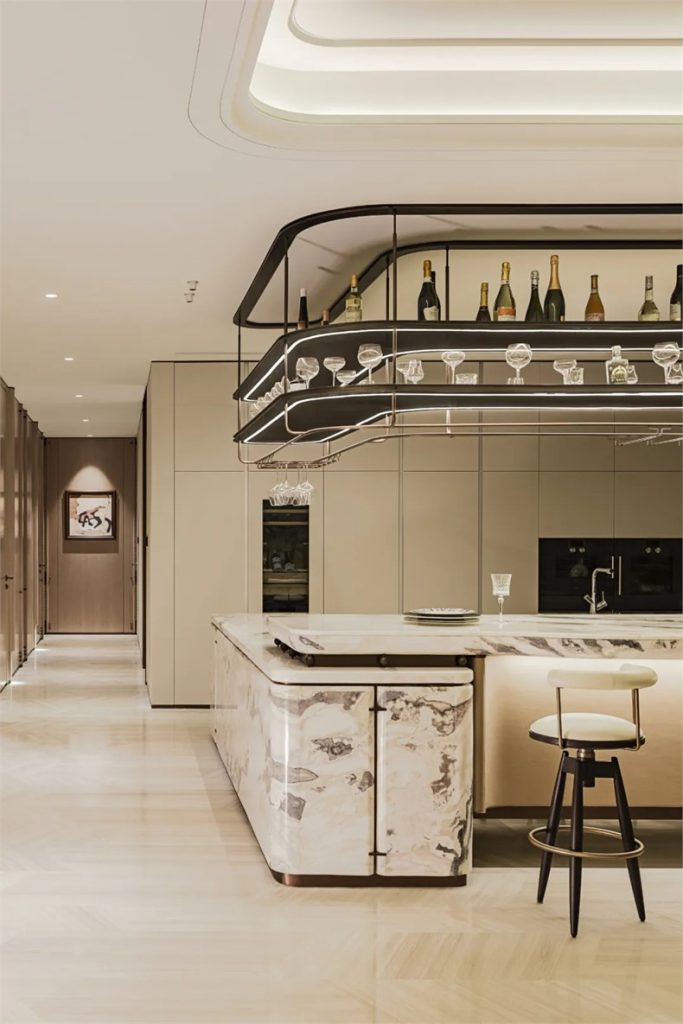
The secondary bedroom also features a suite design, complete with its own private walk-in closet and a bathtub. A cleverly designed beverage bar, finished with a lizard-skin textured effect, exudes opulence and luxury. Like a display adorned with countless rare diamonds, it creates a striking visual impact, elevating the overall artistic ambiance of the space.
The multi-dimensional nature of the home extends into the secondary bedroom spaces. A standout feature is the ingenious transformation of an internal column into a luxury display cabinet. Far from being just a structural support, it becomes a dazzling focal point, reminiscent of an exclusive boutique window on New York’s Fifth Avenue, radiating captivating charm and artistic vitality.
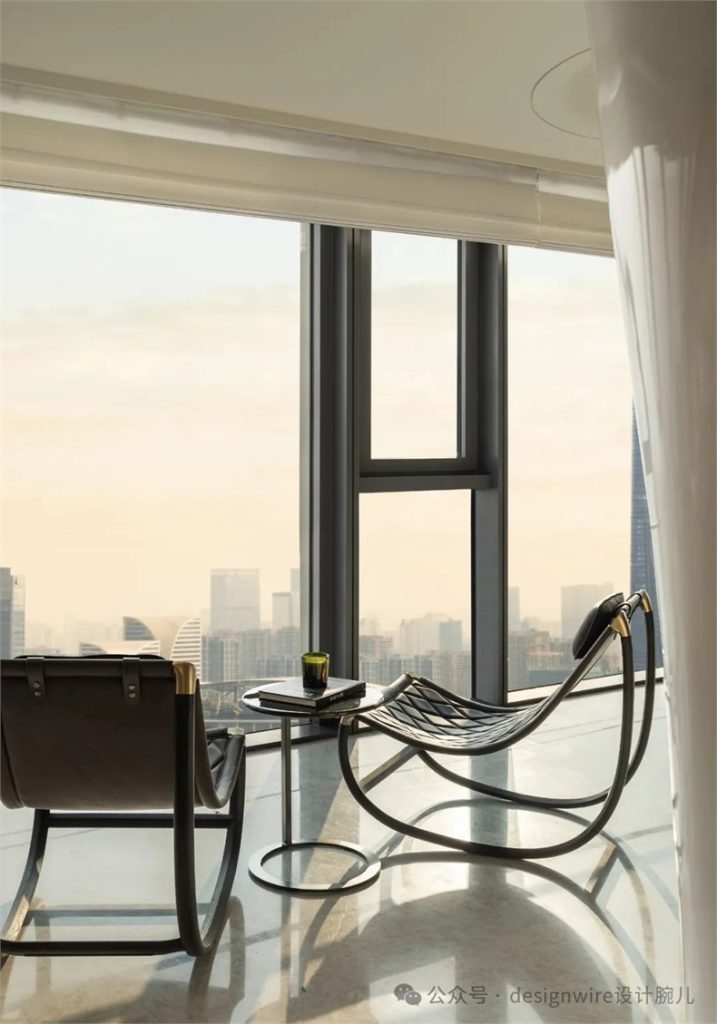
From the subtle unveiling at the entrance, to the expansive brightness of the main living areas, and then into the more intimate bedroom zones, the design meticulously replicates the multi-faceted experience of the Haipai style. Haipai modernity isn’t just an aesthetic; it’s a way of life – embodying a deep appreciation for the wisdom of the past, an unwavering commitment to present-day quality, and the courage and inclusiveness to embrace new, fashionable rhythms.
